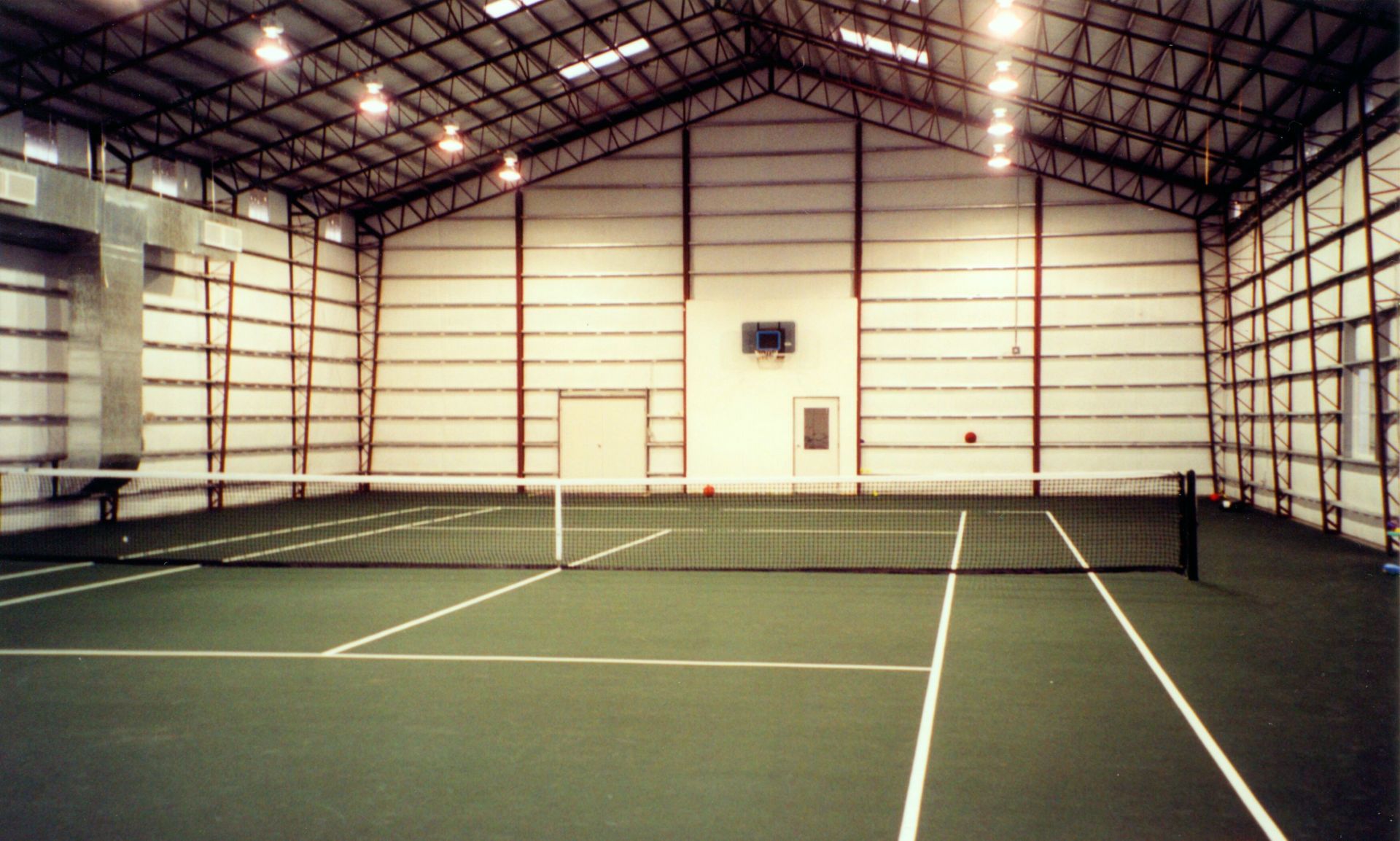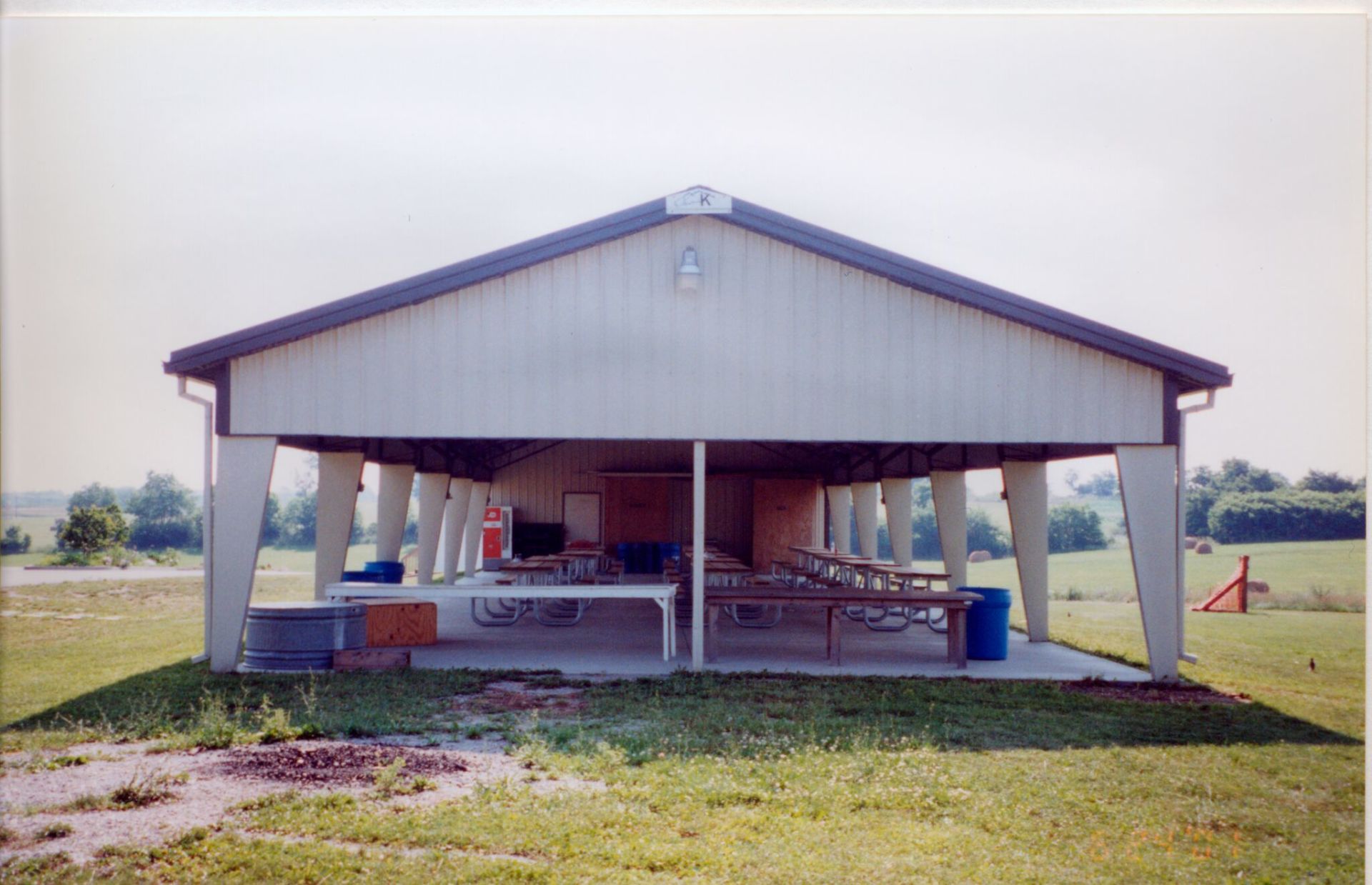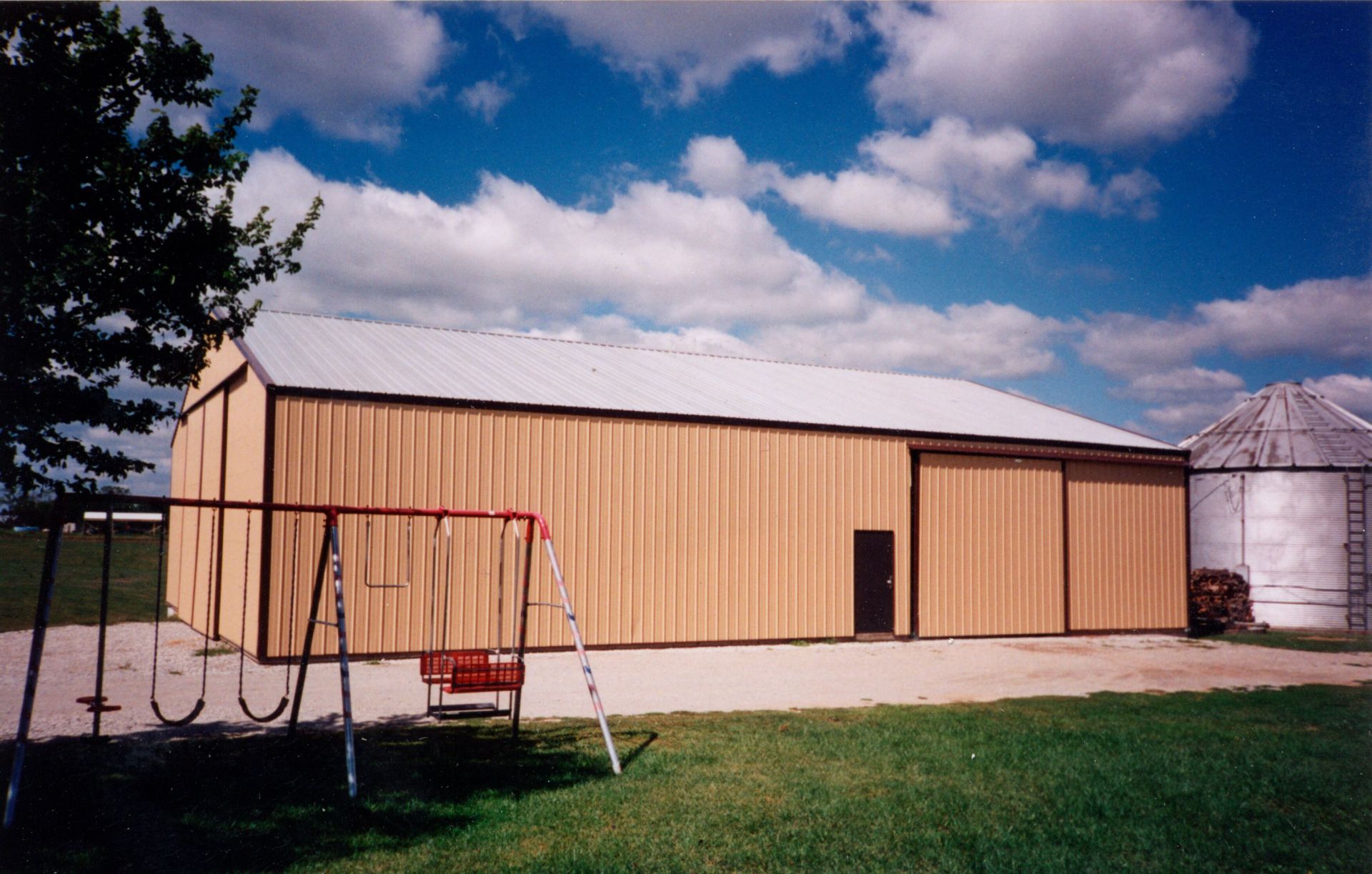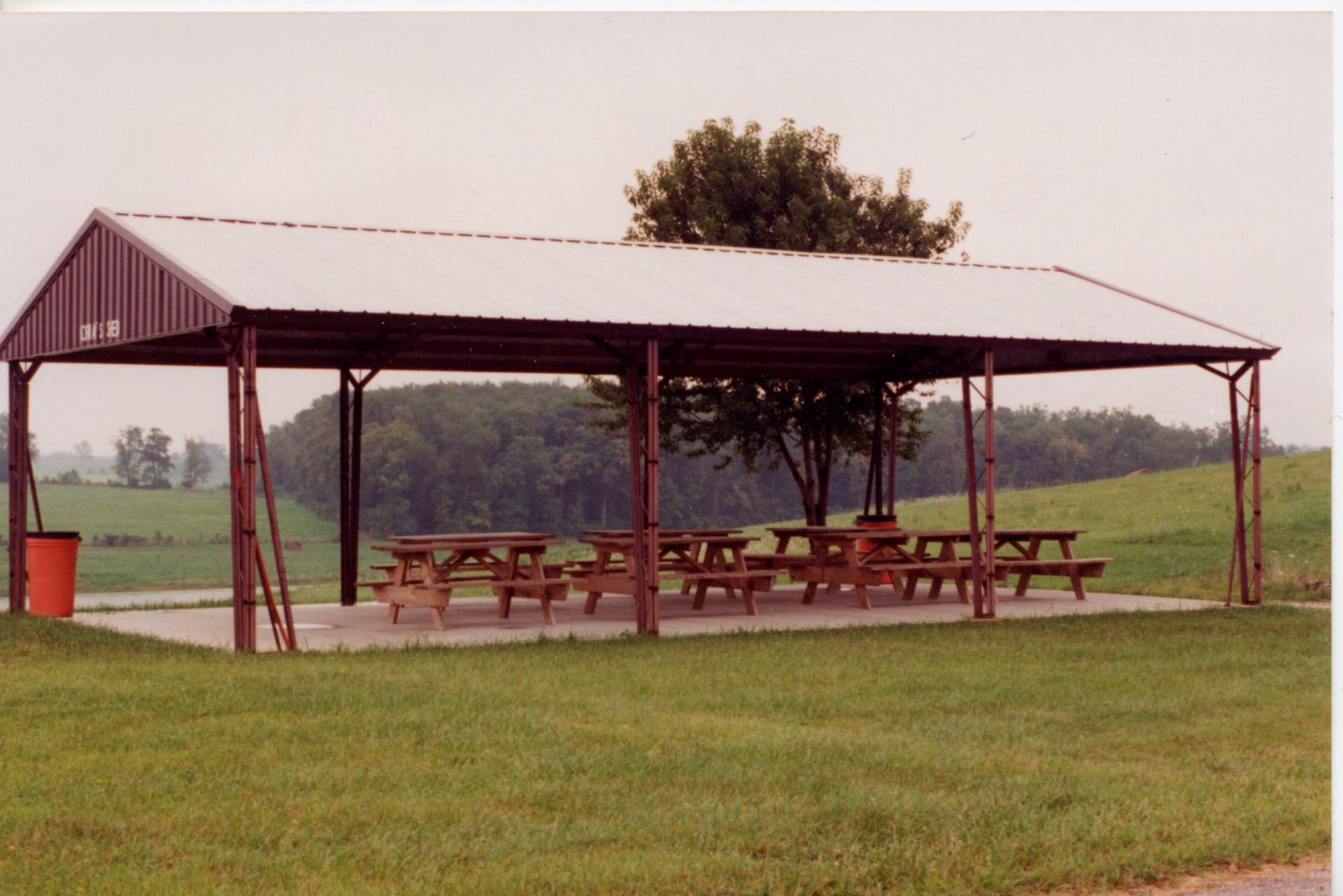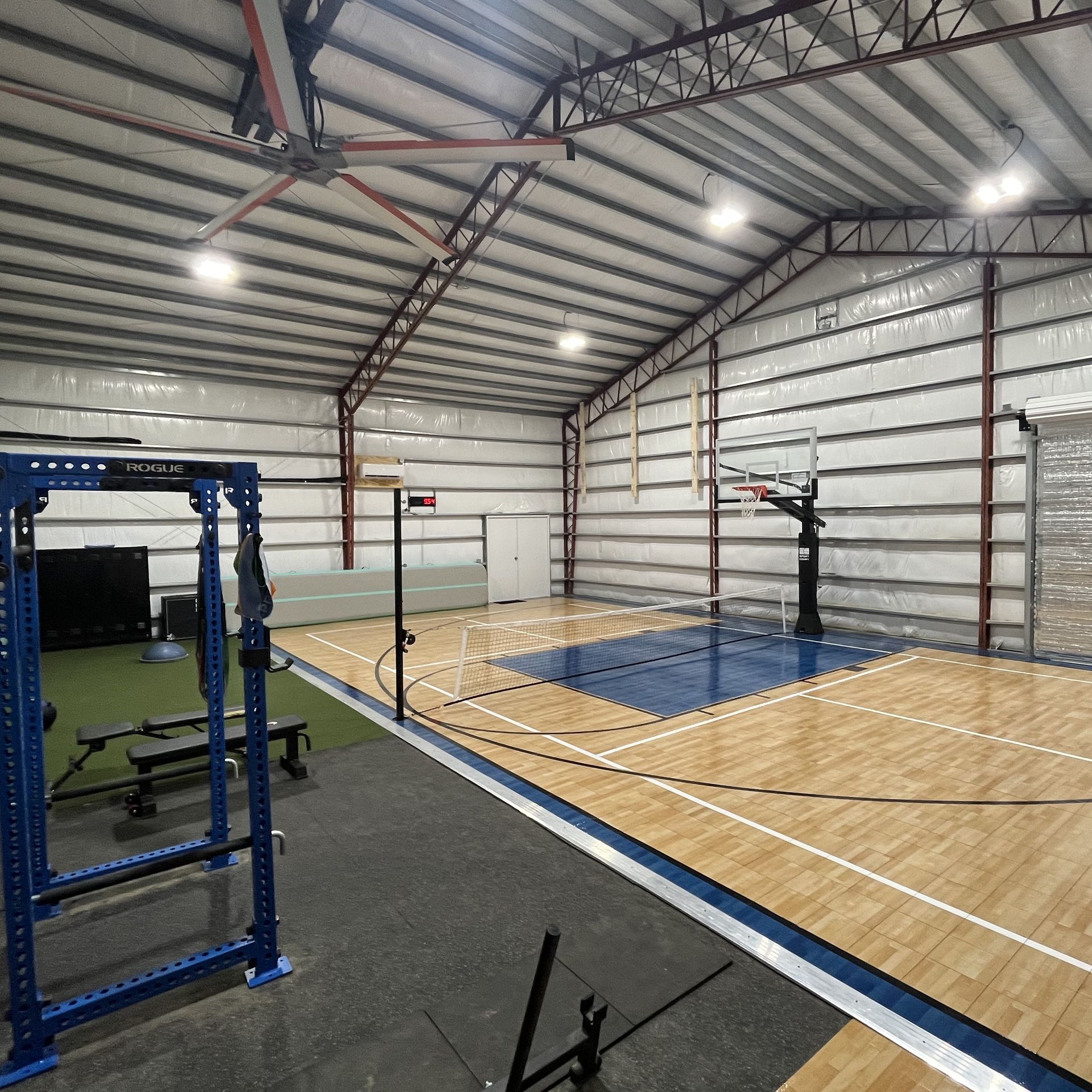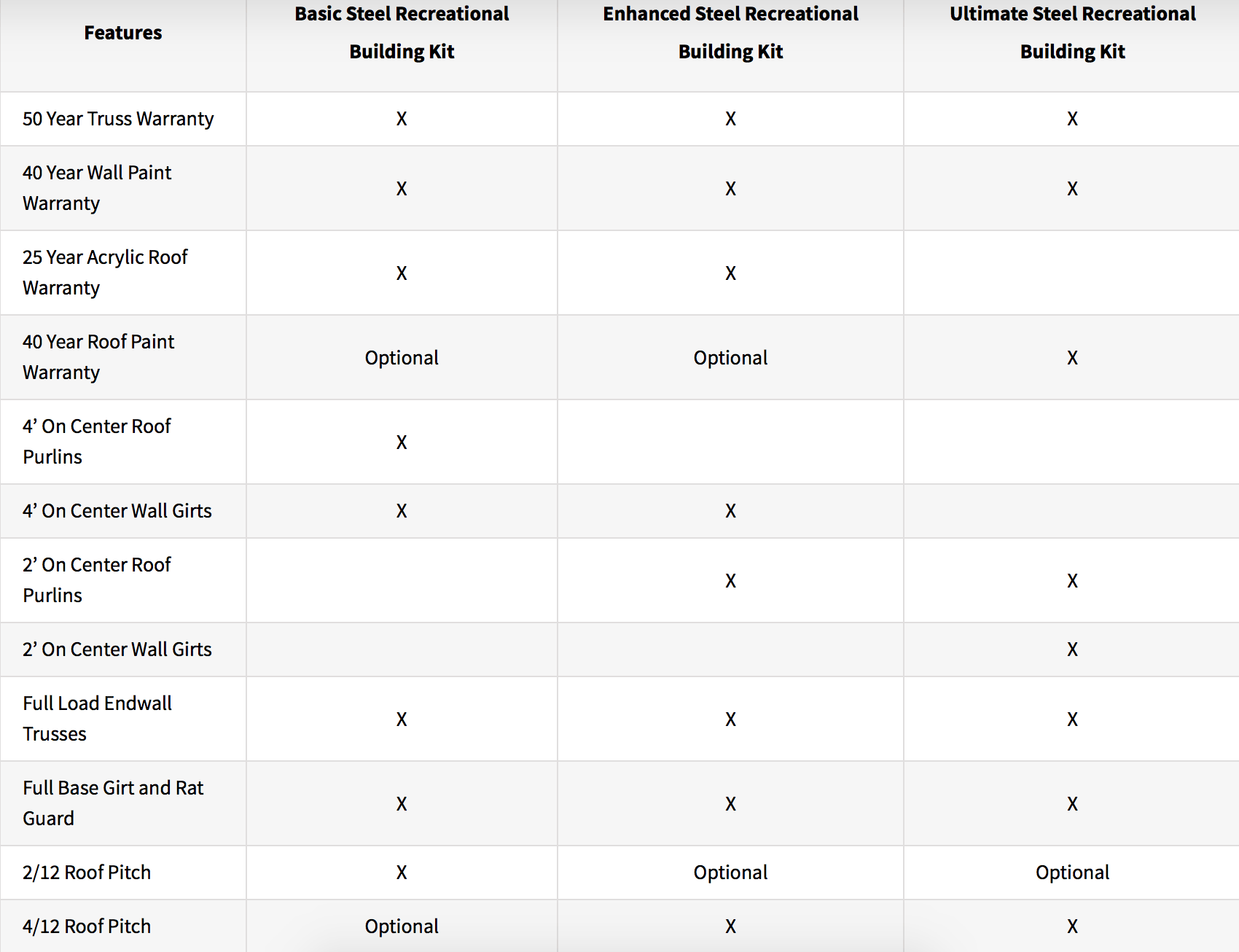RECREATIONAL STEEL BUILDING KITS
America’s Best Buy in Recreational Steel Buildings
- Indoor Soccer, Volleyball And Basketball
- Steel Fitness Centers and Gyms
- Steel Hockey Rinks and Ice Skating Buildings
- Steel Athletic Training Facilities
- Boxing and Martial Arts Centers
- Indoor Batting Cages
- Indoor Tennis, Handball, Bocce Ball, Paintball
- Yoga and Dance Studios
- Multi-Use Facilities and Meeting Rooms
- … Dozens of Other Applications.
America’s Best Buy in Recreational Steel Buildings
- Indoor Soccer, Volleyball And Basketball
- Steel Fitness Centers and Gyms
- Steel Hockey Rinks and Ice Skating Buildings
- Steel Athletic Training Facilities
- Boxing and Martial Arts Centers
- Indoor Batting Cages
- Indoor Tennis, Handball, Bocce Ball, Paintball
- Yoga and Dance Studios
- Multi-Use Facilities and Meeting Rooms
- … Dozens of Other Applications.
FIND THE RIGHT FIT FOR YOU! CHECK OUT OUR PRE-FABRICATED RECREATIONAL BUILDING KIT
FIND THE RIGHT FIT FOR YOU!CHECK OUT OUR PRE-FABRICATED RECREATIONAL BUILDING KIT
ULTIMATE(KY Model 97)
- 50 year truss warranty included
- Snow loads to 100 pounds per square foot
- Wind loads to 180 mph
- 40 year paint warranty on walls included
- 40 year paint warranty roof included
- 80,000 psi high tensile steel roofing and siding
- 2’ on center roof purlins, 2’ on center wall girts included
- Girts and Purlins are Galvanized for longevity
- Clips are factory welded into place for your girt and purlin attachments
- Full base girt and rat guard included
- Deluxe Super Sized Ribbed Trims included
- Long Life Color Matched Fasteners with EPDM washers included
- 4/12 standard roof pitch
- Full Load end wall trusses included
- 2# per square foot collateral load standard
ULTIMATE(KY Model 97)
- 50 year truss warranty included
- Snow loads to 100 pounds per square foot
- Wind loads to 180 mph
- 40 year paint warranty on walls included
- 40 year paint warranty roof included
- 80,000 psi high tensile steel roofing and siding
- 2’ on center roof purlins, 2’ on center wall girts included
- Girts and Purlins are Galvanized for longevity
- Clips are factory welded into place for your girt and purlin attachments
- Full base girt and rat guard included
- Deluxe Super Sized Ribbed Trims included
- Long Life Color Matched Fasteners with EPDM washers included
- 4/12 standard roof pitch
- Full Load end wall trusses included
- Optional “Hideaway” Truss Columns
BASIC(KY Model 99)
- A 40 year color roof
- 40 year paint warranty roof included
- 2’ on center roof purlins, 2’ on center wall girts included or 4’ on center wall girts included!
- 4/12 standard roof pitch
- Optional “Hideaway” Truss Columns
ENHANCED(KY Model 98)
- We improve on the Basic Steel Recreational Building Package by adding more roof framing.
BASIC(KY Model 99)
- Girts and Purlins are 4’ on center, not 2’ on center .
- 2/12 standard roof pitch
ENHANCED(KY Model 98)
- We improve on the Basic Steel Recreational Building Package by adding more roof framing.
- Plus, instead of 4' on center roof purlins you get 2’ on center roof purlins and 4’ on center wall girts included!
- 4/12 roof pitch standard
MORE INFORMATION
MORE INFORMATION
GOT QUESTIONS?WE HAVE ANSWERS!
-
What is the lowest point in the building?
Typically, this is at the knee of the truss (where the wall meets the roof) and is 2’ lower than your eave height. As you move towards the center of your span the truss goes up at a 4/12 pitch (4” rise for every 12” over) which will give you good clearance in the center for your needs.
-
What height do I need for my gymnasium?
This poses questions we need to ask of you. What type of sports will you play inside? Do you need bench seating on the sides of the courts? Kentucky Steel buildings can be manufactured to suit your needs. With eave wall heights up to 26’ and higher and a 4/12 roof pitch, you will not have to worry about hitting the rafters on that full court pass, or Hail-Mary to the end zone!!
-
Can we put a basketball court in a Kentucky Steel Building?
Yes, we can accommodate almost any sporting arena. Our 105’ wide clear span truss will give you plenty of room for a basketball court. Unlike pole barns and rigid frame buildings, Kentucky Steel has designed trusses to follow the roofline to maximize your interior head room.
HAVE A QUESTION WE DIDN'T GET?
Submit Your Information Request Below
(Get a Quote, Receive a Catalog, and/or Ask Questions)
You can trust Kentucky Steel: Your information is not sent or sold to any 3rd party


