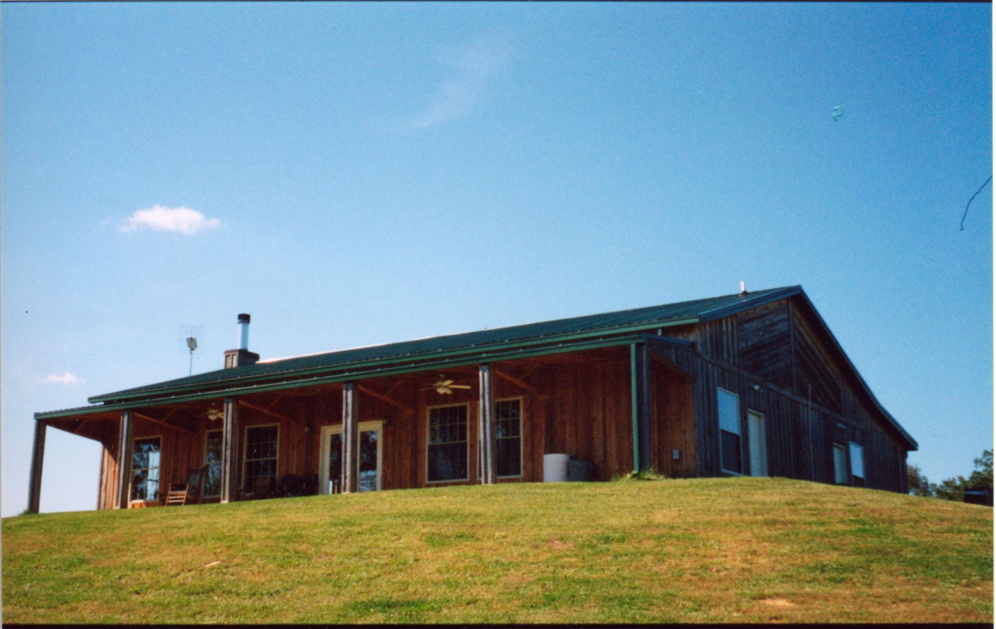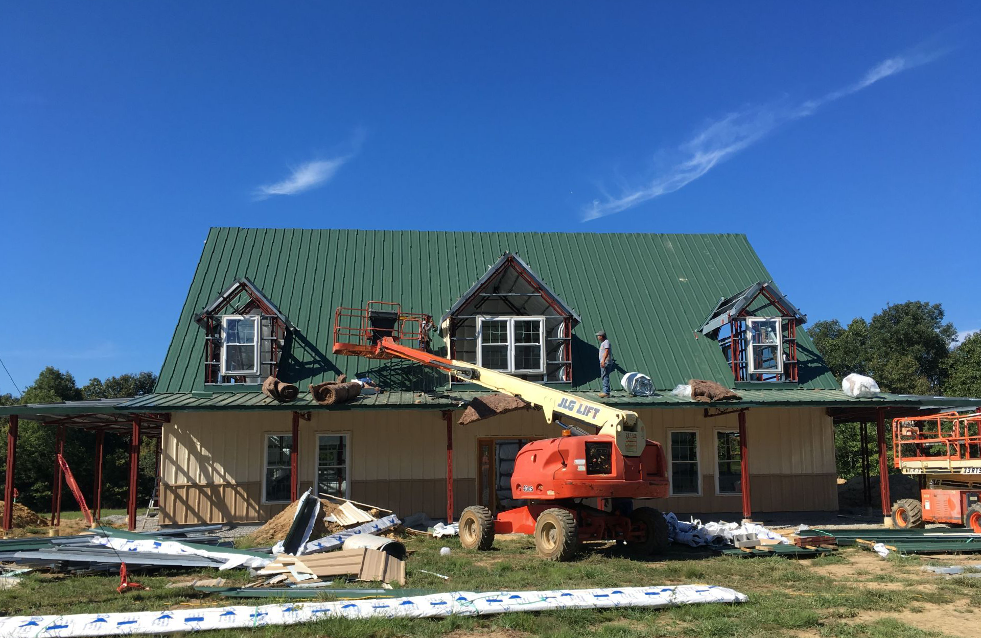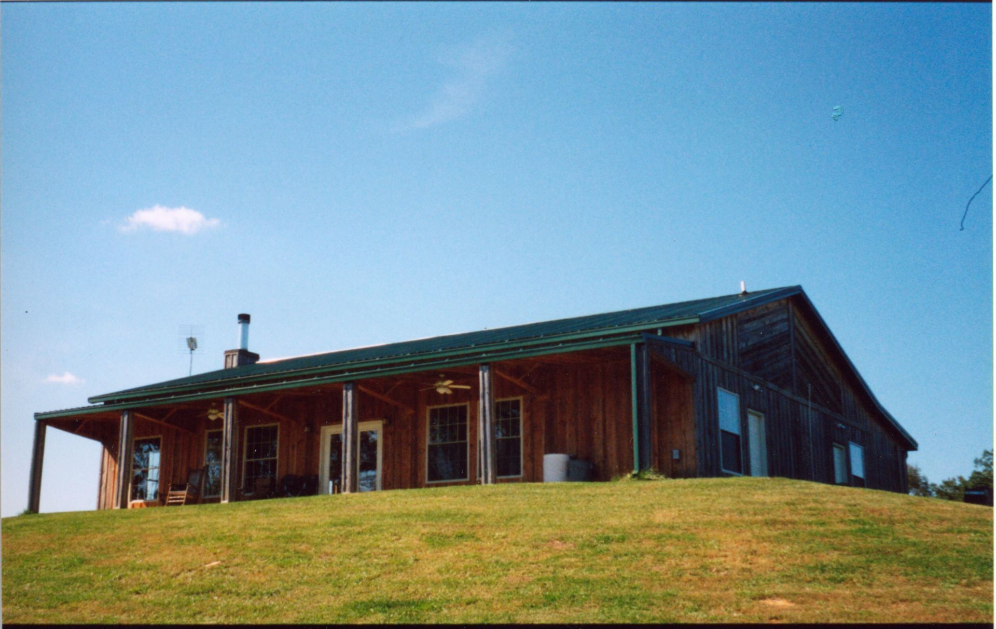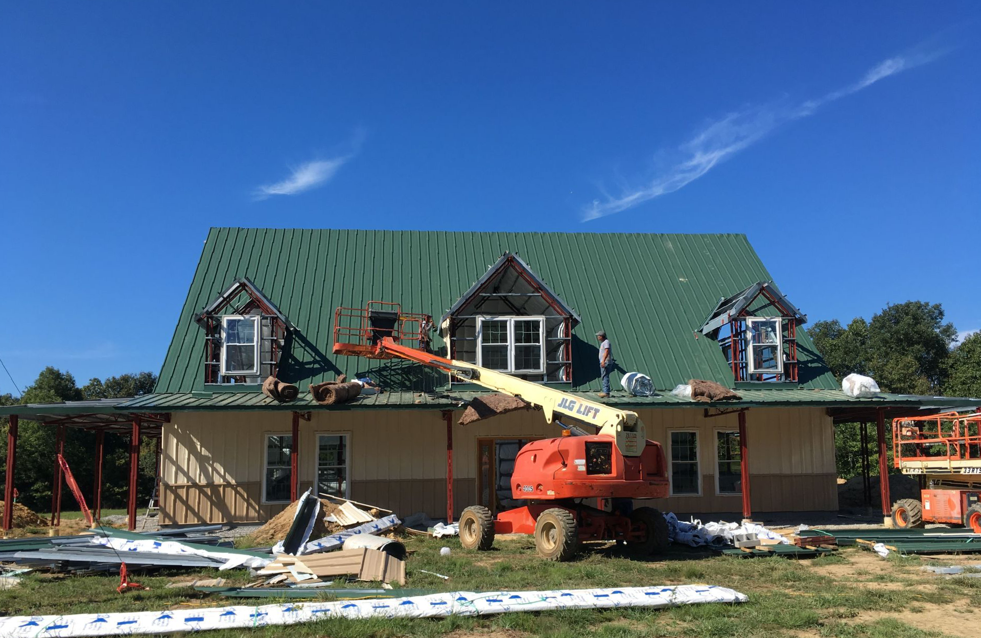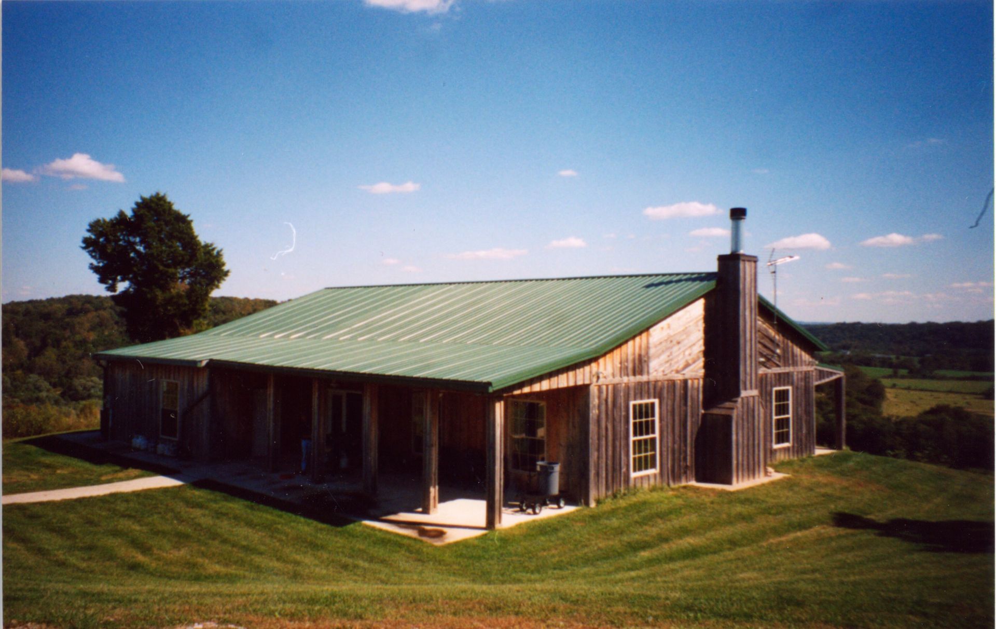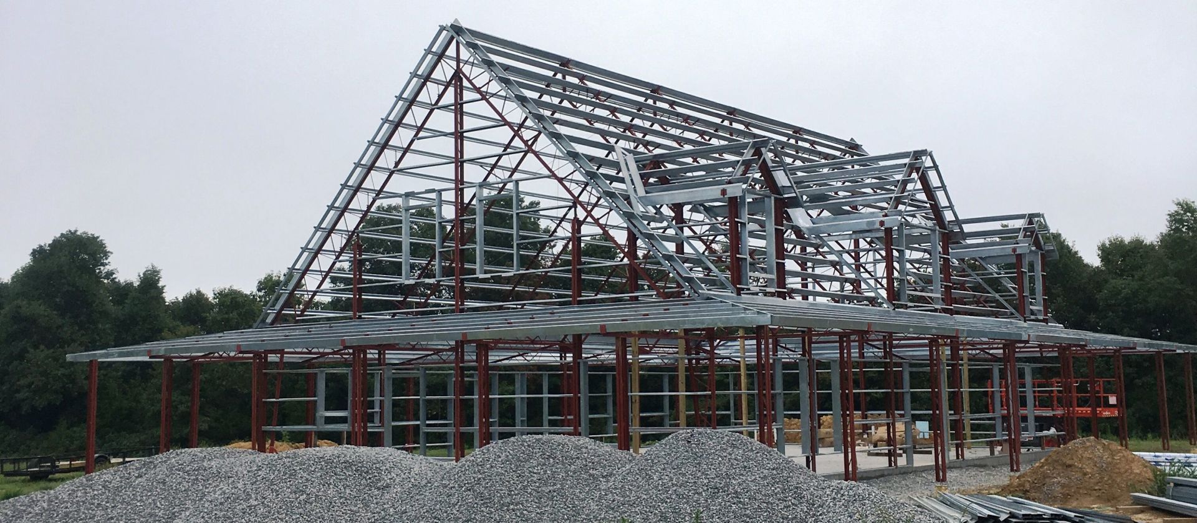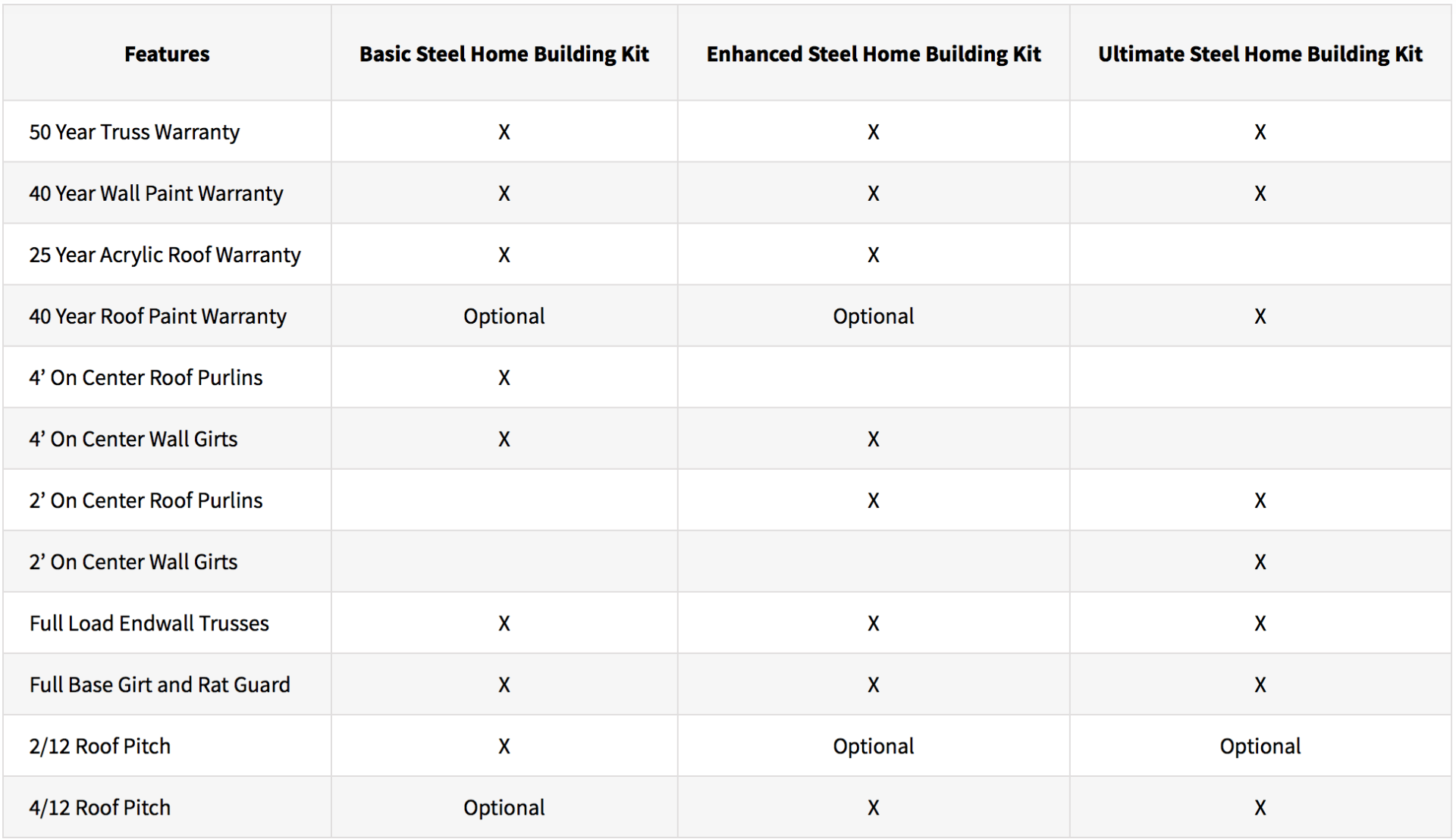STEEL BUILDING HOME KITS
America’s Best Buy in Home Steel Buildings Kits
- Computer-Designed
- Affordable
- Durable
- Extreme Weather Resistance
- Fast Construction
- Ecologically Responsible
- Tons of Options
America’s Best Buy in Home Steel Buildings Kits
There’s no reason to overspend on a home for your property when such amazing alternatives exist. Property owners are frequently amazed at the practical and aesthetic qualities available in these steel home kits. They are then amazed a second time at the low cost and speed of construction, ongoing insurance savings and more.
- Computer-Designed
- Affordable
- Durable
- Extreme Weather Resistance
- Fast Construction
- Ecologically Responsible
- Tons of Options – Exterior and Interior
The long warranties, extreme weather resistance and wide open interiors of these steel building homes is something that come with even our most basic kits. We further increase the value by providing contractors everything they need in a single delivery from our centrally-located manu facturing facility – allowing you or your contractor to finish and move-in quickly.
If you’re ready to put a home on that special piece of property you have – you really should let KY Steel show you the possibilities. A no-nonsense quote and lots of answers to your questions are a quick call away.
FIND THE RIGHT FIT FOR YOU!CHECK OUT OUR PRE-ENGINEERED STEEL BUILDING HOME KIT
ULTIMATE(KY Model 97)
- 50 year truss warranty included
- Snow loads to 100 pounds per square foot
- Wind loads to 180 mph
- 40 year paint warranty on walls included
- 40 year paint warranty roof included
- 80,000 psi high tensile steel roofing and siding
- 2’ on center roof purlins, 2’ on center wall girts included
- Girts and Purlins are Galvanized for longevity
- 2# per square foot collateral load standard
- Clips are factory welded into place for your girt and purlin attachments
- Full base girt and rat guard included
- Deluxe Super Sized Ribbed Trims included
- Long Life Color Matched Fasteners with EPDM washers included
- 4/12 standard roof pitch
- Full Load end wall trusses included
- Optional “House” Truss Columns
ULTIMATE(KY Model 97)
- 50 year truss warranty included
- Snow loads to 100 pounds per square foot
- Wind loads to 180 mph
- 40 year paint warranty on walls included
- 40 year paint warranty roof included
- 80,000 psi high tensile steel roofing and siding
- 2’ on center roof purlins, 2’ on center wall girts included
- Girts and Purlins are Galvanized for longevity
- Clips are factory welded into place for your girt and purlin attachments
- Full base girt and rat guard included
- Deluxe Super Sized Ribbed Trims included
- Long Life Color Matched Fasteners with EPDM washers included
- 4/12 standard roof pitch
- Full Load end wall trusses included
- Optional “Hideaway” Truss Columns
BASIC(KY Model 99)
- A 40 year color roof
- 40 year paint warranty roof included
- 2’ on center roof purlins, 2’ on center wall girts included or 4’ on center wall girts included!
- 4/12 standard roof pitch
- Optional “Hideaway” Truss Columns
ENHANCED(KY Model 98)
- We improve on the Basic Package by adding more roof framing.
- 2’ on center roof purlins, 4’ on center wall girts included
BASIC(KY Model 99)
- Girts and Purlins are 4’ on center, not 2’ on center.
- 2/12 standard roof pitch
ENHANCED(KY Model 98)
- We improve on the Basic Package by adding more roof framing.
- 2’ on center roof purlins, 4’ on center wall girts included
- 4/12 standard roof pitch
MORE INFORMATION
MORE INFORMATION
GOT QUESTIONS?
WE HAVE ANSWERS!
-
What style of doors will work on my Hangar?
Kentucky Steel aircraft hangars will accommodate any style of hanger door. We will need to know the manufacturer of the door and have the prints from the manufacturer to ensure the building is set up and engineered for you door.
-
Why do I want a Kentucky Steel Building Kit instead of the others for my home?
We put the most steel into our building kits. All building kits com with full load enwall trusses, which minimizes the amount of concrete needed to install and give you ease of expansion should you ever want to lengthen your building system. We also put our purlins (steel roof framing) on 2’ centers and our girts (steel wall framing) on 2’ centers in our premium packages. This gives you the strongest roof and wall with the least deflection in the country.
-
Do steel building homes meet local building codes for wind and snow load?
Yes, KY Steel manufactures every metal building kit to meet or exceed your local requirements. We have building kits in all 50 states and 14 different countries. Any wind zone and snow load can be accommodated.
-
What kind of steel siding can you use on a steel building home?
Yes, with our ultimate metal Home Building Package there is enough framing in the exterior walls to allow you to attach any exterior siding you wish. All us for details and we w make sure you get the Home of your dreams.
-
What Are Some Advantages of Steel Building Homes?
Pound for pound, Steel is Stronger than Wood. You have to use more wood in a building to equal the strength of a steel building. Steel can span farther distances with less material to give you the clear unobstructed spans you need. You also do not have to worry about rot of insect infestations eating away at your framing.
-
Can I hide the truss legs in the walls of our home?
Yes, Kentucky Steel Manufactures special wall columns for homes, The House Truss Column. The columns are 6” wide straight up to 8’2” then tapers out. We provide 6” wide girts to go in between the truss legs to hide the truss in the wall. Girts are on 2’ centers so no need to build out addition wall for the exterior as you can attach your sheetrock straight to our girts. Ask your building specialist for more details.
HAVE A QUESTION WE DIDN'T GET?
Submit Your Information Request Below
(Get a Quote, Receive a Catalog, and/or Ask Questions)
You can trust Kentucky Steel: Your information is not sent or sold to any 3rd party


